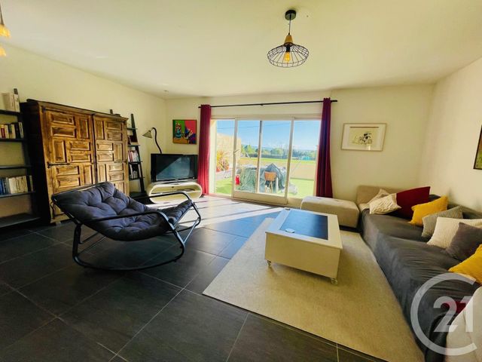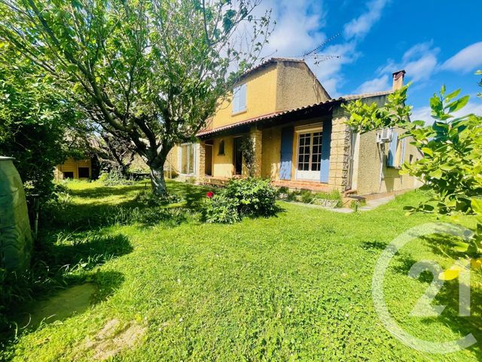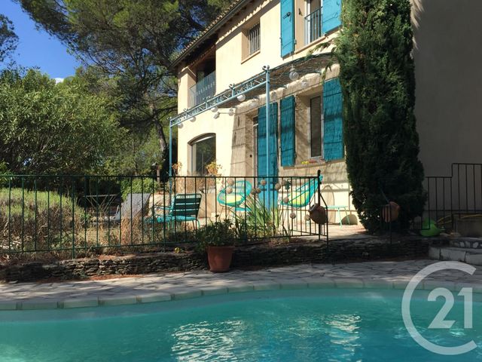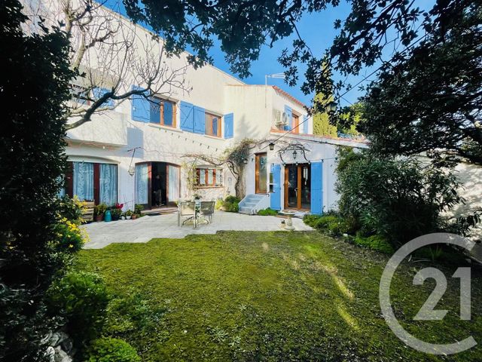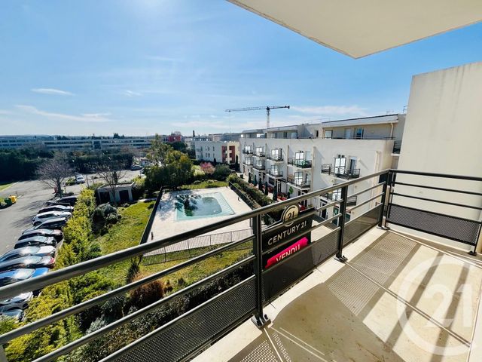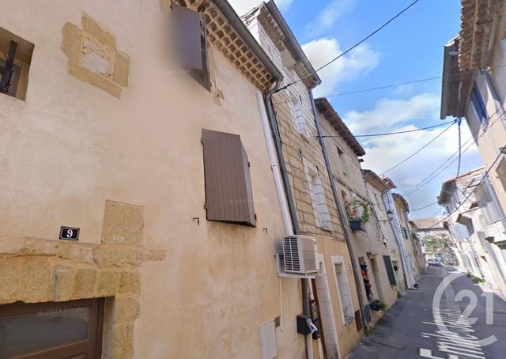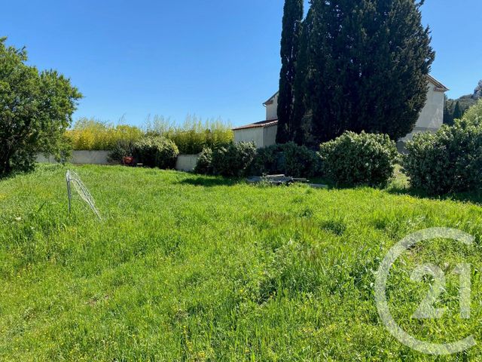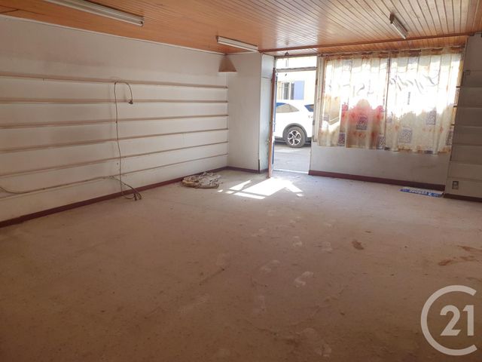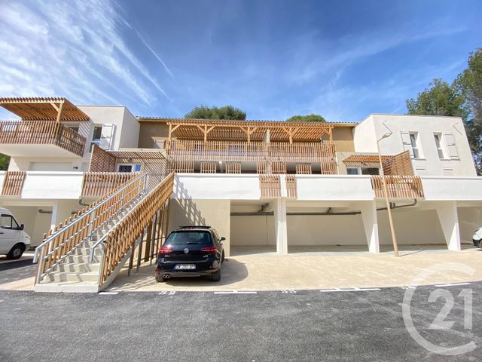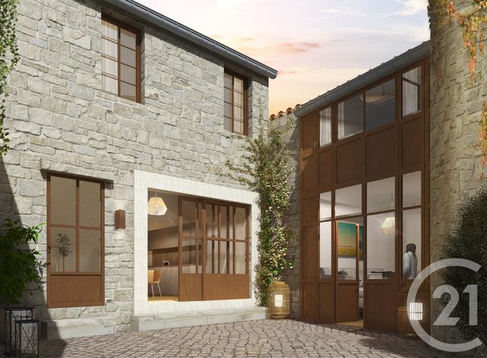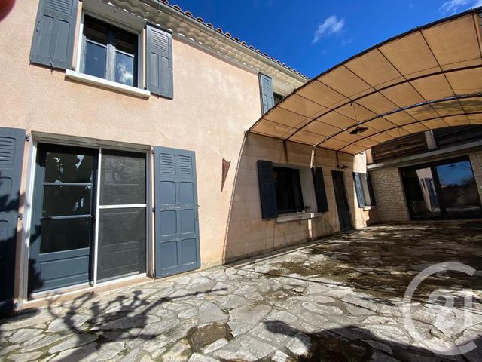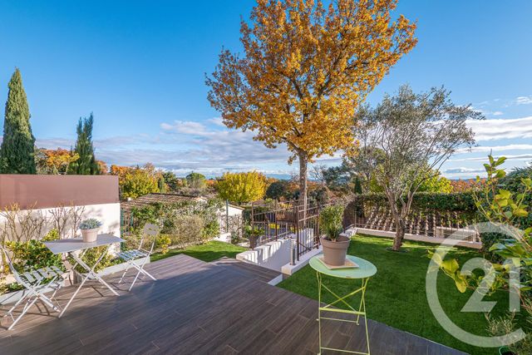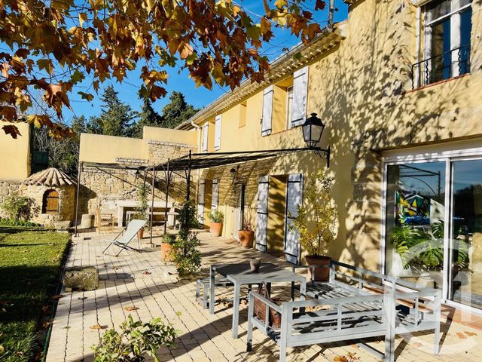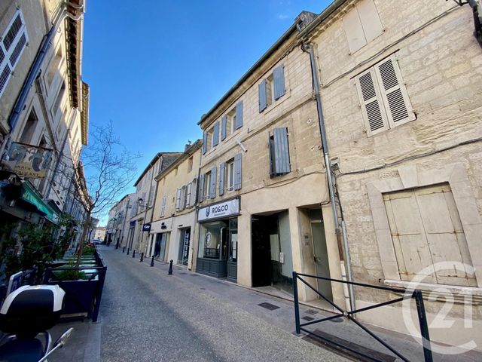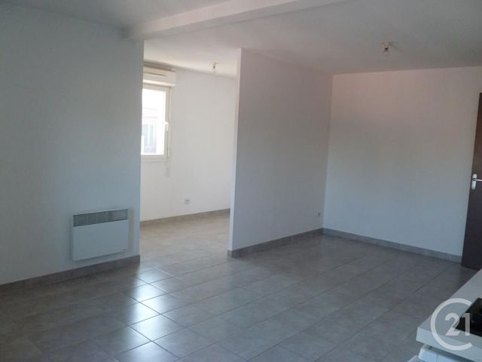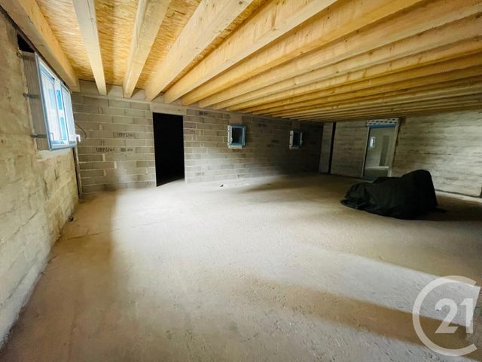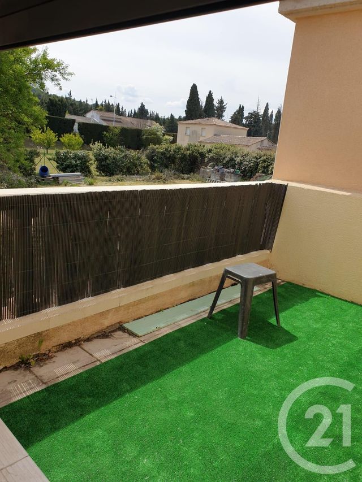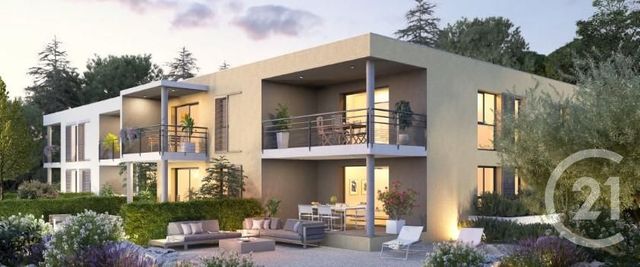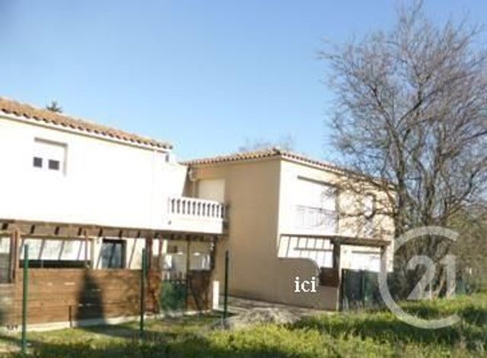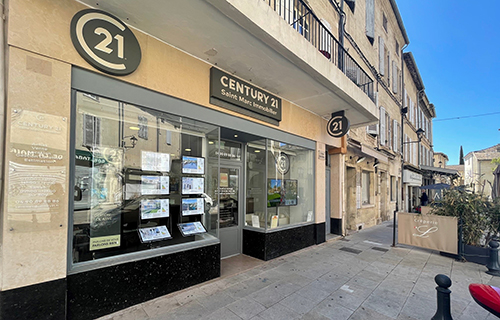Vente
VILLENEUVE LES AVIGNON
30
86,21 m2, 3 pièces
Ref : 3647
Appartement F3 à vendre
245 000 €
86,21 m2, 3 pièces
LES ANGLES
30
100 m2, 4 pièces
Ref : 3656
Maison à vendre
270 000 €
Visiter le site dédié
100 m2, 4 pièces
VILLENEUVE LES AVIGNON
30
180 m2, 7 pièces
Ref : 3595
Maison à vendre
690 000 €
180 m2, 7 pièces
AVIGNON
84
33,50 m2, 2 pièces
Ref : 3630
Appartement F2 à vendre
130 000 €
Visiter le site dédié
33,50 m2, 2 pièces
ROQUEMAURE
30
70 m2, 3 pièces
Ref : 3638
Maison à vendre
115 000 €
70 m2, 3 pièces
ROQUEMAURE
30
58 m2, 2 pièces
Ref : 3211
Appartement F2 à vendre
35 000 €
Visiter le site dédié
58 m2, 2 pièces
VILLENEUVE LES AVIGNON
30
76,20 m2, 4 pièces
Ref : 3510
Appartement T4 à vendre
374 500 €
76,20 m2, 4 pièces
VILLENEUVE LES AVIGNON
30
73,80 m2, 3 pièces
Ref : 3283
Appartement F3 à vendre
437 000 €
73,80 m2, 3 pièces
ROCHEFORT DU GARD
30
124 m2, 5 pièces
Ref : 3598
Maison à vendre
390 000 €
124 m2, 5 pièces
ORANGE
84
173,66 m2, 5 pièces
Ref : 3012
Maison à vendre
535 000 €
Visiter le site dédié
173,66 m2, 5 pièces
VILLENEUVE LES AVIGNON
30
80,20 m2, 4 pièces
Ref : 3171
Appartement F4 à vendre
230 000 €
80,20 m2, 4 pièces
LE PONTET
84
45,44 m2, 2 pièces
Ref : 3578
Appartement F2 à vendre
73 000 €
45,44 m2, 2 pièces
ROCHEFORT DU GARD
30
67,64 m2, 3 pièces
Ref : 3567
Appartement T3 à vendre
225 000 €
67,64 m2, 3 pièces
LES ANGLES
30
48,98 m2, 2 pièces
Ref : 3442
Appartement F2 à vendre
318 000 €
48,98 m2, 2 pièces
ROCHEFORT DU GARD
30
67,64 m2, 3 pièces
Ref : 3566
Appartement T3 à vendre
250 000 €
67,64 m2, 3 pièces

